Designed by T.K. Chu Design, the four-story villa named Greencore is located among hills, woods, and lakes. With angled cornices and floor-to-ceiling windows, it shows an integration of traditional Chinese garden and modern building, which combines people, nature, and architecture perfectly, and gives off a vague animist aura.

The sculpture, which is called《Dance to the Wind》,is created by T.K. Chu
As a top-tier real estate project in Taizhou, Zhejiang province, the Villa Greencore pays tribute to the city spirit, namely ‘和合’. The word can be translated in English in various ways: inclusive, harmonious, confluent, etc. According to the architectural characters and urban context, T.K. Chu’s vision of the villa is a place where art encounters space and humanity meets nature.

The sculpture, which is called《Waltz》,is created by T.K. Chu
The result is a habitable artwork themed Spring up, which is embodied in decorations and two specially created sculptures by T.K. Chu. The sculptures, which are called "Spring up: Waltz" and “Spring up: Dance to the wind” respectively, are fitting metaphors for a vibrant and passionate life. The former flanked by a courtyard and the gym is suspended from the ceiling, like water falling straight out of the sky.Whereas the latter rises in the middle of a courtyard, shaped like the wind of God sweeping over the deep.


Reception room and the artworks
The villa is more than just a building accommodating a living room, dining rooms, bedrooms, bathrooms, study rooms, etc. Thanks to the integration of artworks, it creates and renders an atmosphere where people's minds and spirits can be released and soar.

Reception room, artwork and the private gallery

plan-B1F
There are two entrances to the villa, the above-ground entrance connecting to the garden and the underground one connecting to the garage. The lobby is located between a pair of walk-in-closet, residents could store their clothes before proceeding to an underground private gallery. A double-height space is divided by a fireplace and a glass screen, offering a high degree of spatial flexibility to meet the needs of celebrating, family meeting, exhibition, recreation and a variety of other functions.

Underground lobby

Reception room

Private gallery and the reception room

Reception room and artwork in the courtyard
A wine cellar, bar, dining room and cigar area allow the residents to entertain more than 20 guests, which is a complement to the living room and dining room on the first floor. Ornamented with smooth curves and circle, the ceilings remind people of clouds. More significantly, the basement is illuminated by a series of skylights and glass-walls-surrounded courtyards, which connects the residents to the exterior and the passing of time.
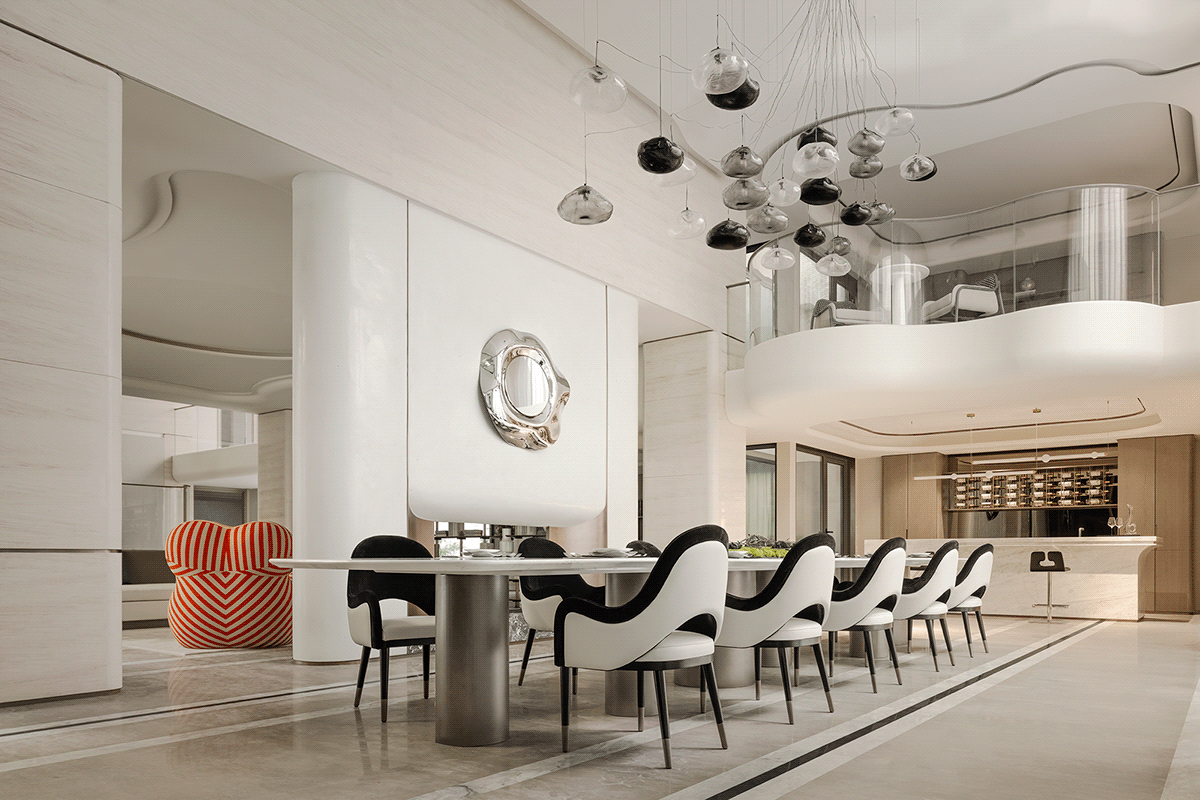
A view from the banquet hall to the lounge and MF

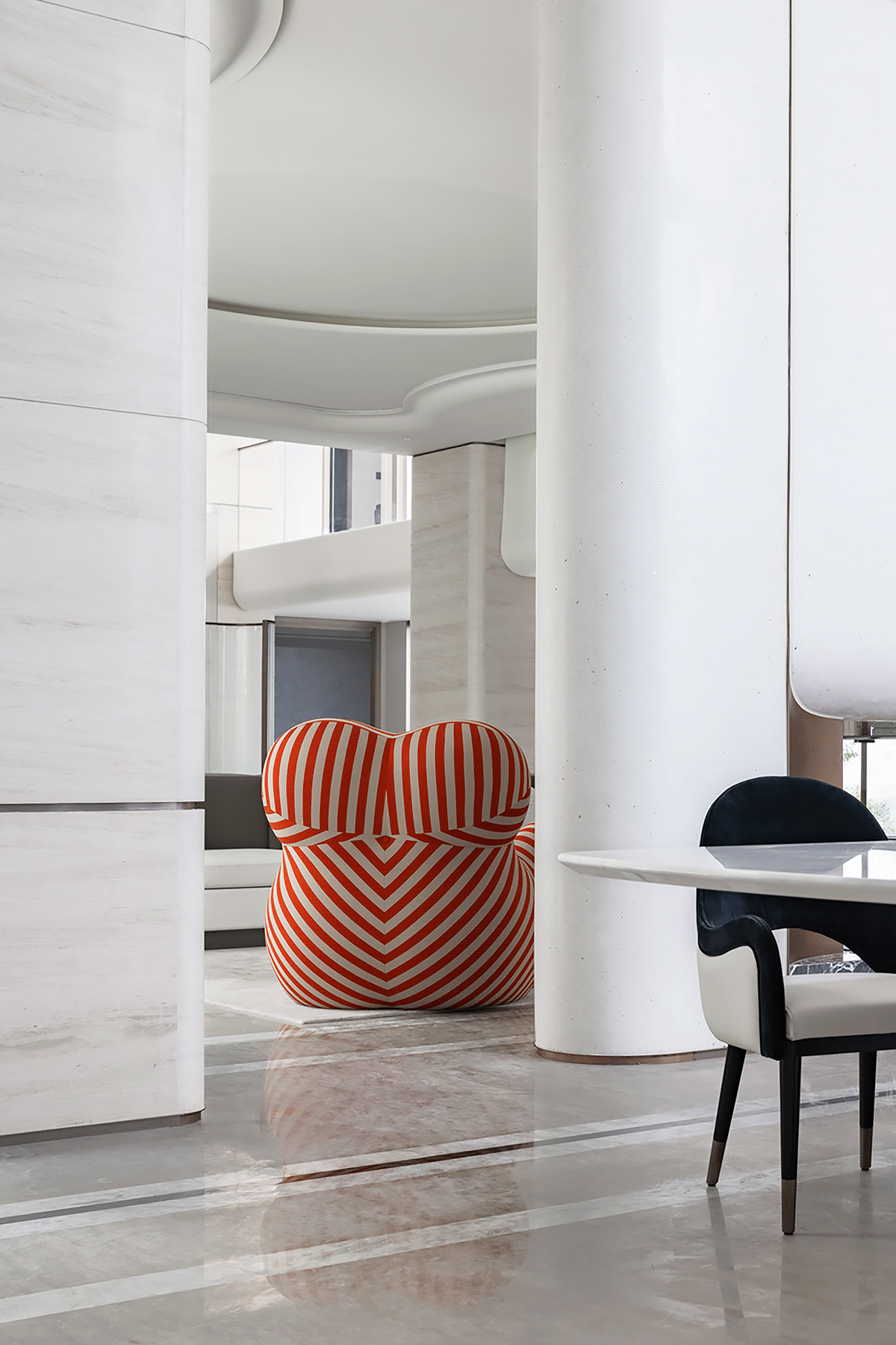
A view from the reception room to the banquet hall


Entertainment area
Above a circular skylight is the koi pond and below is “Spring up: Dance to the wind”, creating a dreamscape where fishes fly in the sky. The space therefore echoes and interacts with dense greens and clear waters.

Artwork《Dance to the Wind》

A view from the courtyard to the reception room
A mezzanine overlooking the double-height multi-functional space accommodates a nanny room, laundry room, children’s entertainment room and study room.

plan-mezzanine

A view from MF to B1F
The study room is connected by a glass box to the children’s entertainment room, through which family members can see each other.

A view from staircase to the study room
A smile-shaped window opens in the wall of the children’s entertainment room, borrowing a view of the “Spring up: Dance to the wind”. Furniture from the lineup of “Smile :P” of T.K Home perfects the space, firing the imagination of young and old alike.

A view from children's entertainment room to B1F

Children's entertainment room
On the first floor, there are spaces for diverse family activities.

plan-1F

A view from staircase to the living room
A series of scenery-faced sofas and chairs are designed to allow the residents to enjoy beautiful views of swirling clouds, swimming fishes and blossoming flowers.
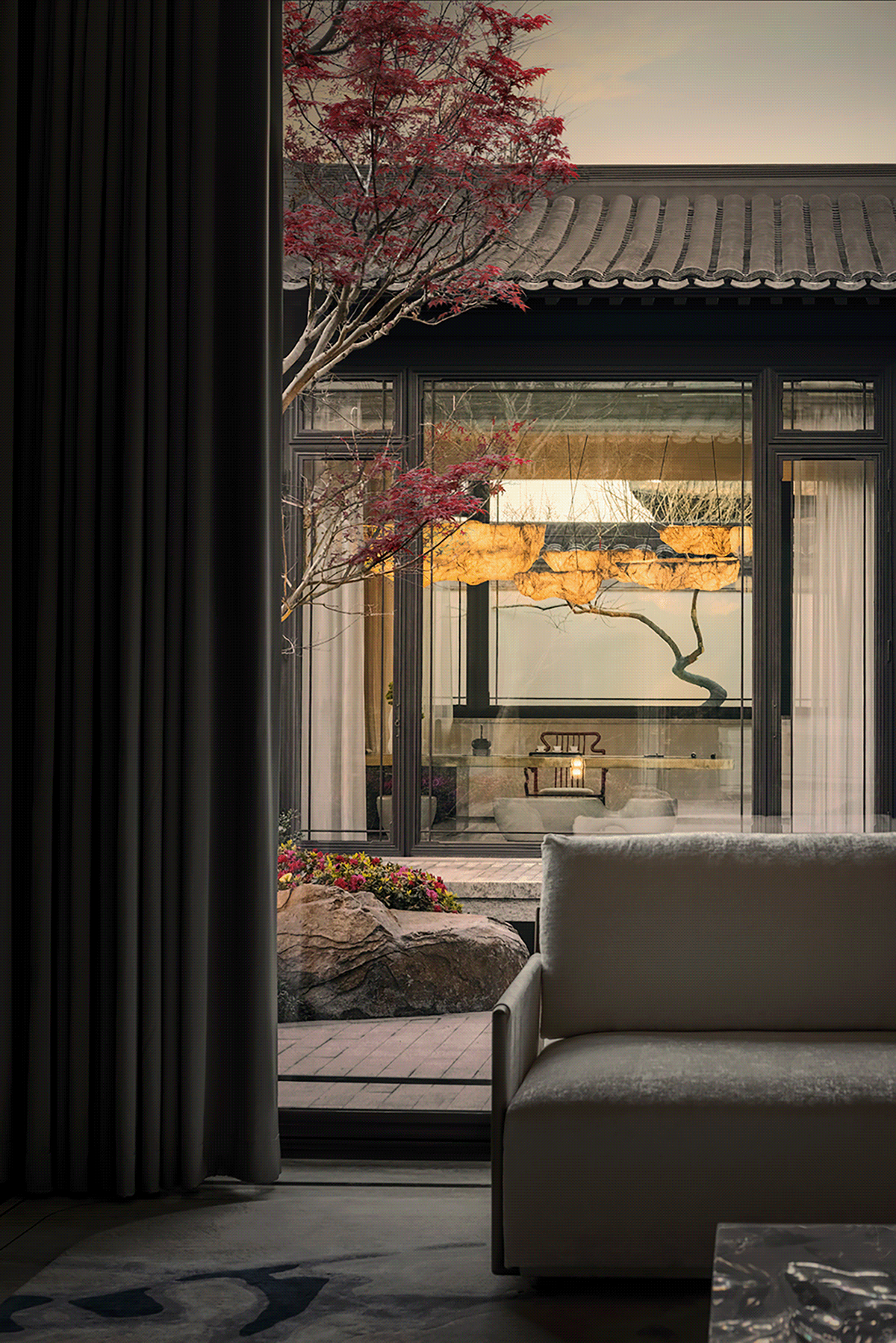
A view from the living room to the tea room
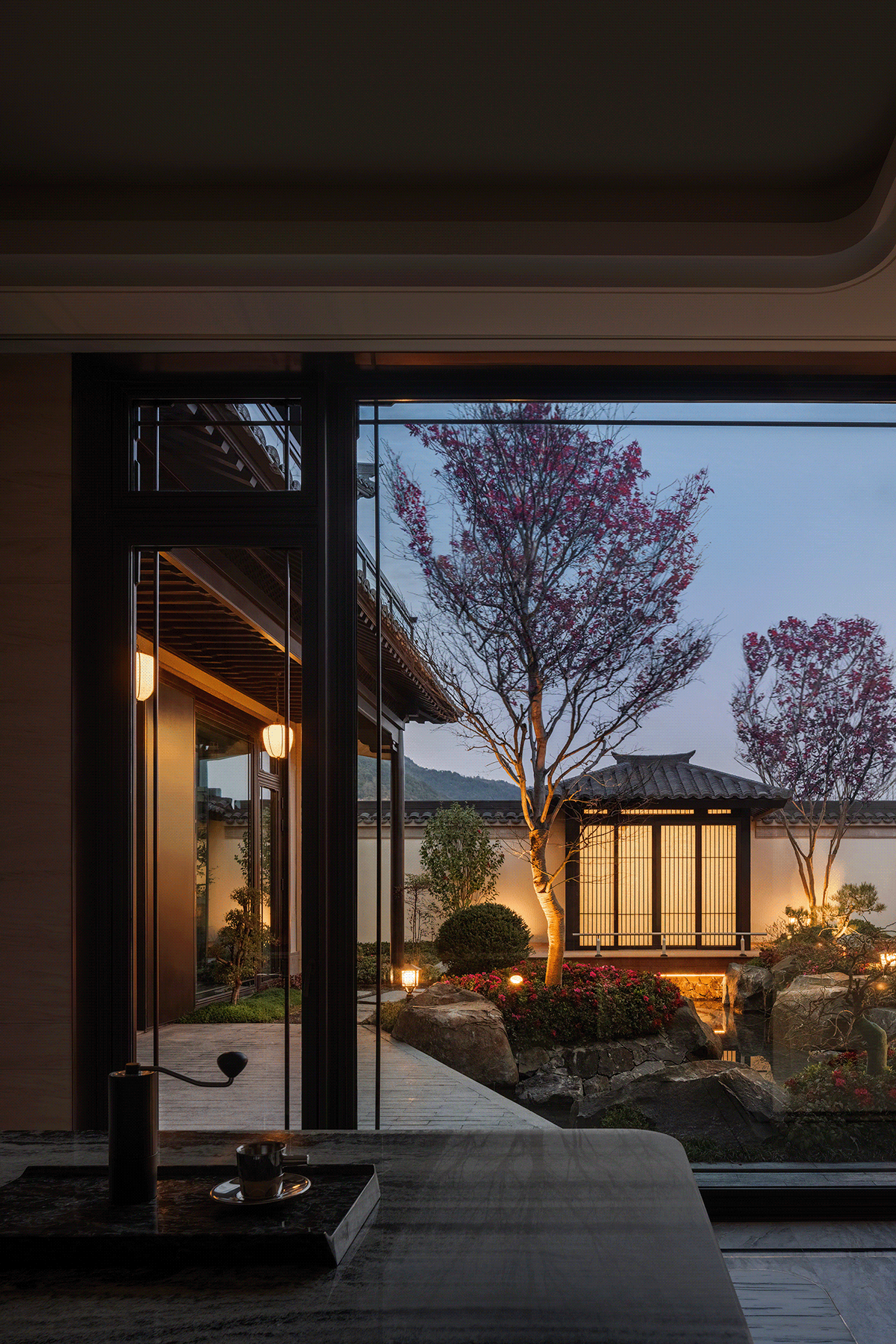
A view from the lounge bar to the courtyard
A tea room is located next to a tatami room whose table flushes with the one in the former. Thus, a visual continuity is achieved. Cloud-shaped lamps hang above the tables, merging with the exterior landscape in an artistic way.


Tea room and the tatami room
Opposite the tea room is a living room adjoined by a dining room and the elders' suite. The wall decorations of the dining room take the shape of the Chinese-style tiles, which build a bridge linking tradition to modernity.

The wall decorations of the dining room
A sitting room on the second floor creates an emotional connection to the family members. It is adjacent to the master suite and children’s suite.

A view from the sitting room to the master suite

plan-2F
The headboard for the bed in the master room is decorated with cloud patterns.
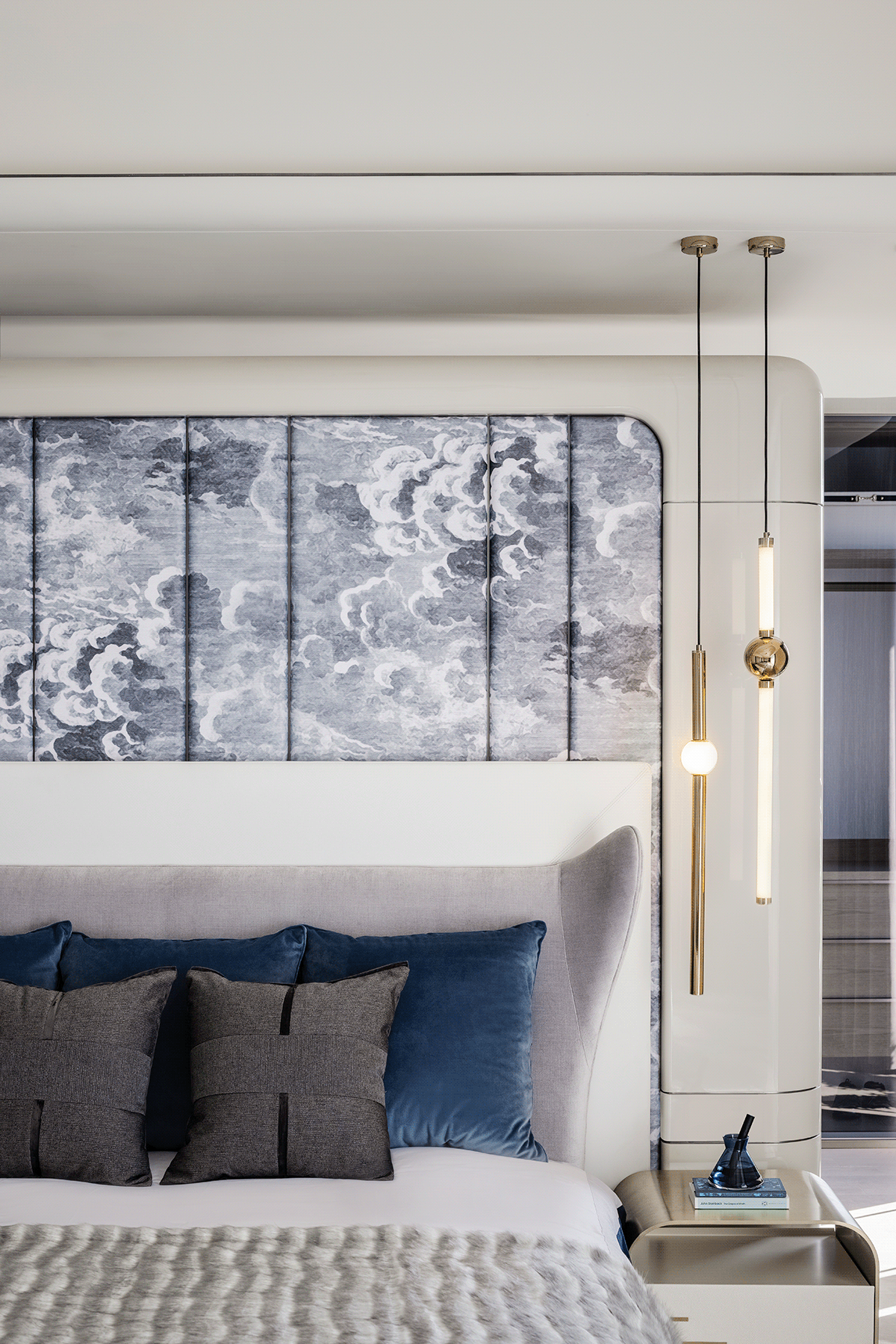
A detail of the master suite
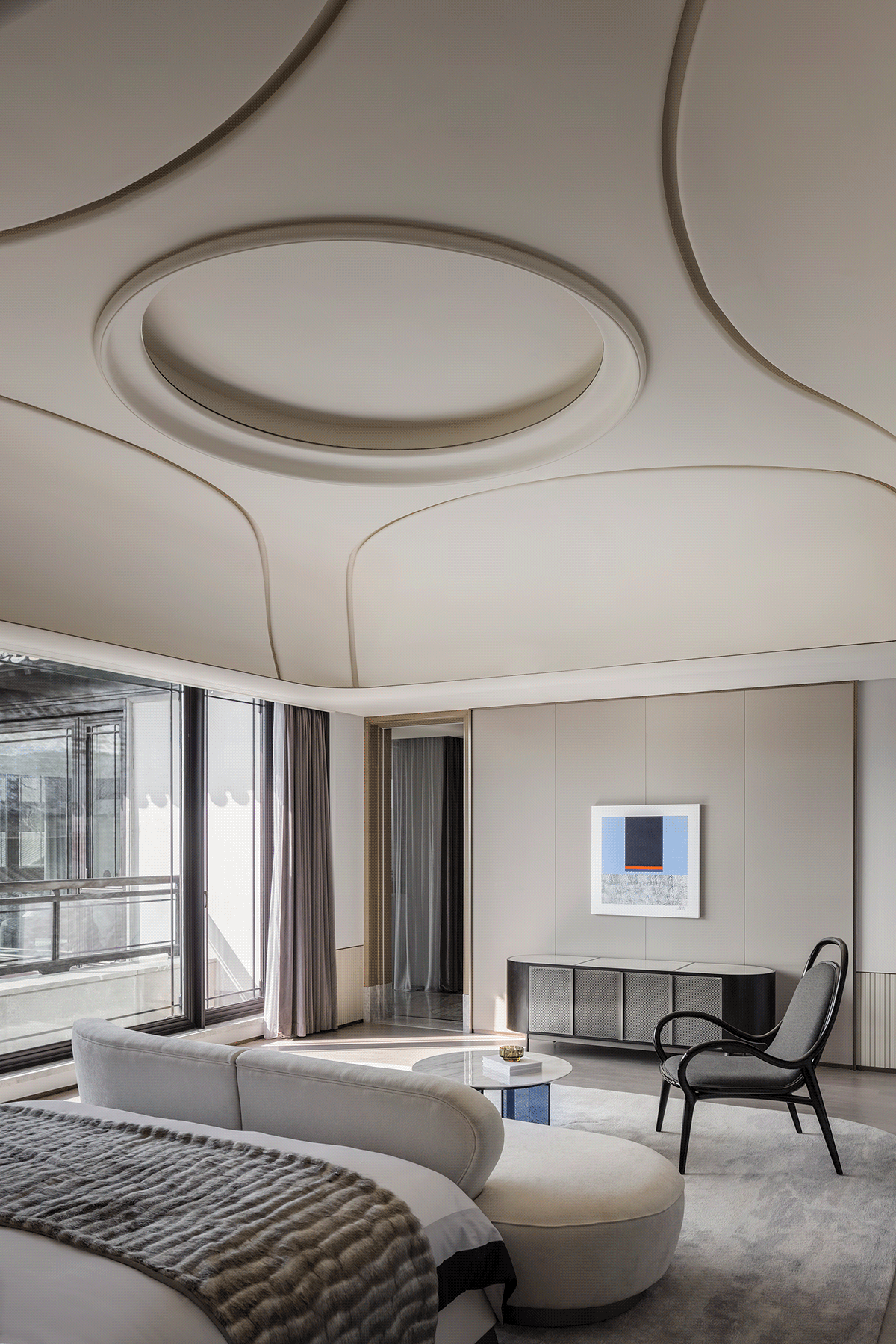
The intersection of artifacts, artworks, atmosphere, and nature will encourage the residents to lead a poetic life, loosening up in mind and body.

